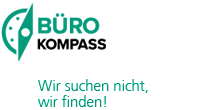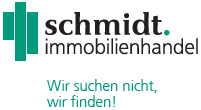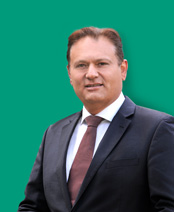Exposé
Rarity: Office and Showroom spaces at English Garden
 Raised floor
Raised floor
 Cooling / air cond. system: Cooling system exists
Cooling / air cond. system: Cooling system exists
 Sunshades
Sunshades
 Roof terrace / balcony
Roof terrace / balcony
Units
| Unit/Storey | ME 1 | ME 2 | ME 3 | ME 4 | Total |
| EG | 118 sqm 32,00 €/sqm | 118 sqm 32,00 €/sqm | 261 sqm 32,00 €/sqm | 261 sqm 32,00 €/sqm | 758 sqm |
| 1. OG | 143 sqm 34,00 €/sqm | 143 sqm 34,00 €/sqm | 261 sqm 34,00 €/sqm | 261 sqm 34,00 €/sqm | 808 sqm |
| 2. OG | 143 sqm 34,00 €/sqm | 143 sqm 34,00 €/sqm | 261 sqm 34,00 €/sqm | 261 sqm 34,00 €/sqm | 808 sqm |
| 3. OG | 143 sqm 34,00 €/sqm | 143 sqm 34,00 €/sqm | 261 sqm 34,00 €/sqm | 261 sqm 34,00 €/sqm | 808 sqm |
| 4. OG | 342 sqm 36,00 €/sqm | 342 sqm 36,00 €/sqm | – | – | 684 sqm | Total | 889 sqm | 889 sqm | 1.044 sqm | 1.044 sqm | 3.866 sqm |
Details
Description
The new Haus K on the area of the Lodenfrey-Park combines the historical inventory with promising new construction. The only thing separating the property from the heart of Munich, the English Garden, is the Schwabinger Bach stream. The idyllic location of the new building offers space for around 18 spacious, light-flooded units that meet high technical and ecological standards. The building of stable value with its large glass areas is distributed over 5 floors, from the ground floor to the 4th floor, where you can enjoy the privilege of a surrounding terrace area.
The areas are equipped, among other things, with external electric sun protection, mechanical ventilation, cavity flooring and heating and cooling ceilings with flexible ceiling units. For plumbing, a shower is provided in each tenant area. As the building is currently under construction, there is a possibility that the space sizes may still change slightly. The spaces are completely flexible to be divided. Any combination (2 small areas, 2 large areas, 1 small and one large area, 3 areas) per floor is possible. Of course also the renting of a whole floor or even several floors. Everything is conceivable. There are 81 underground parking spaces available for rent, some with e-charging stations.
Energy certificate
Certificate type:Access and infrastructure







Notes
If you click on this card, a request will be sent to Google with your IP address Privacy Information
You can change this under privacy settings.




